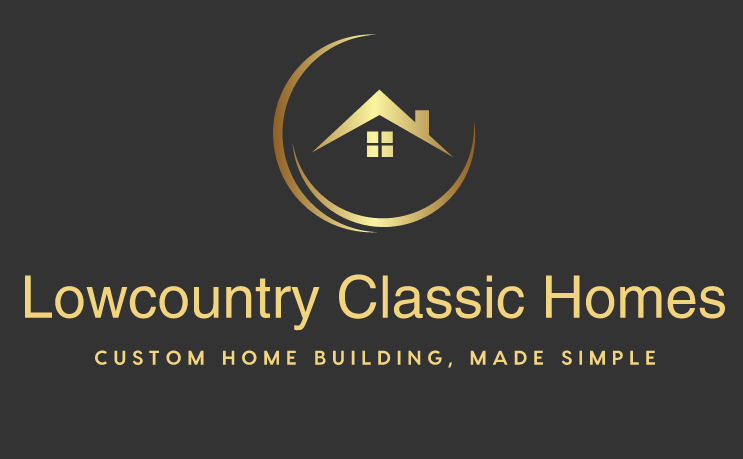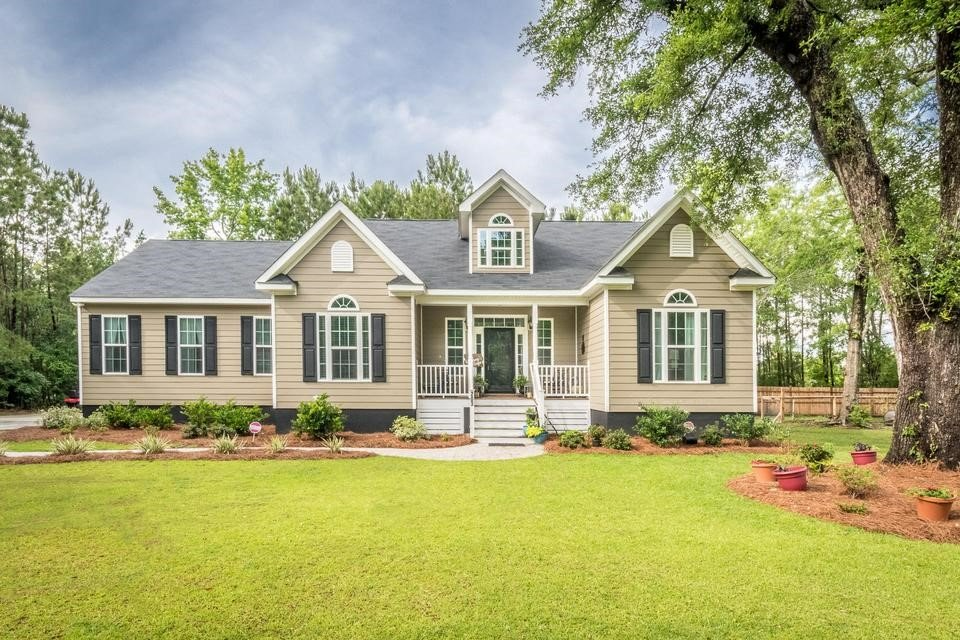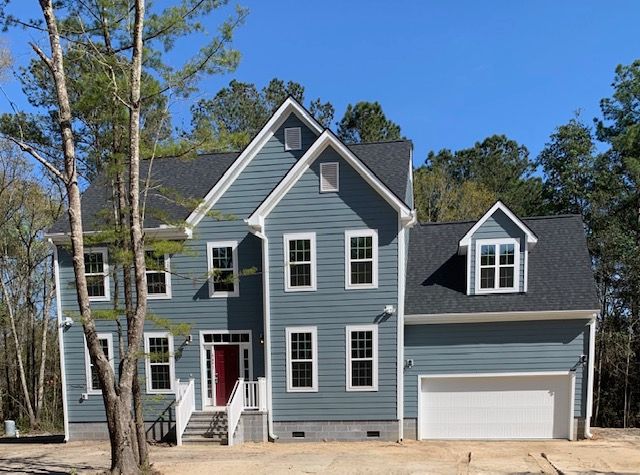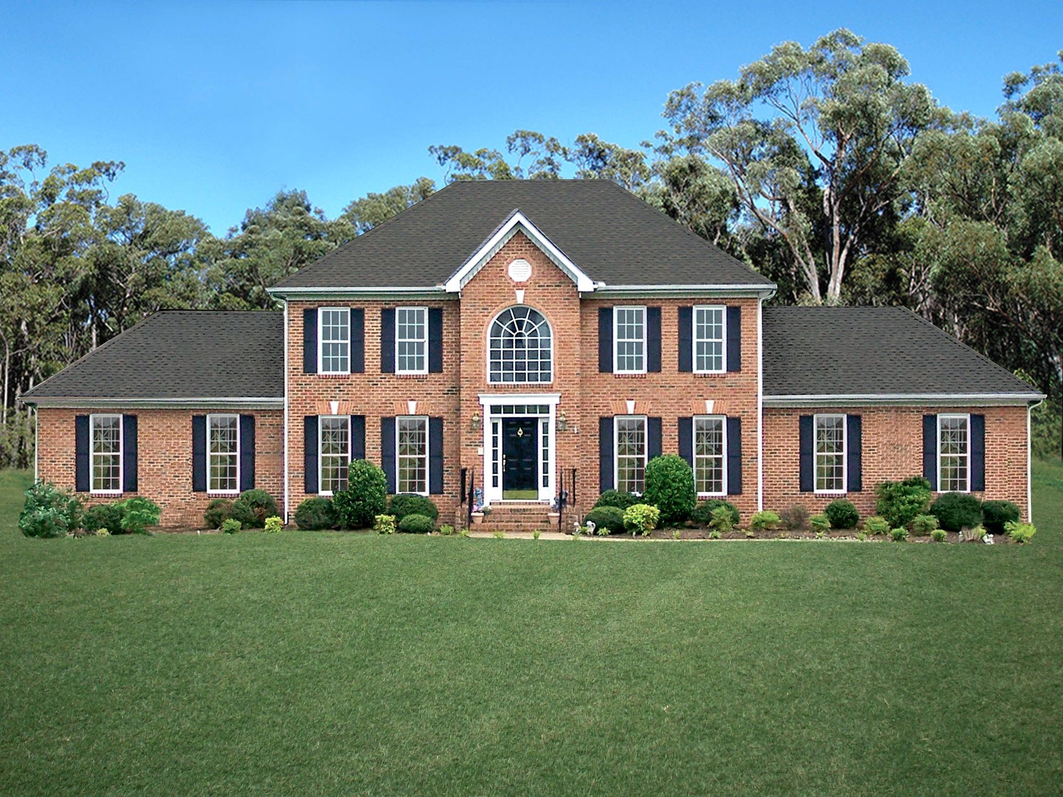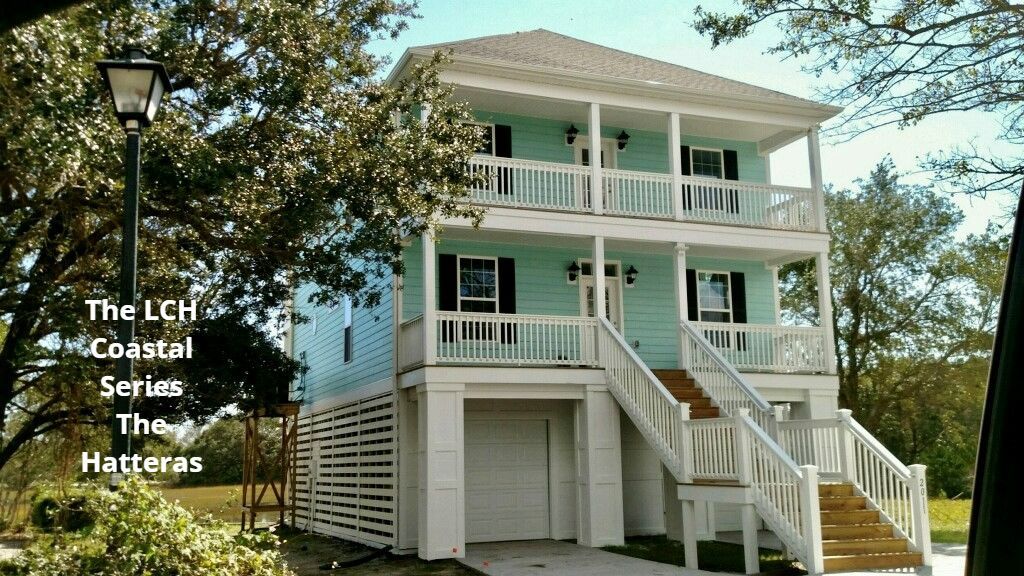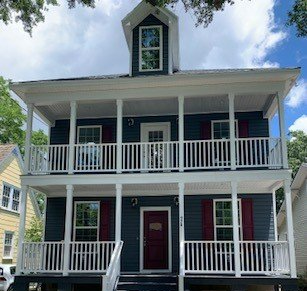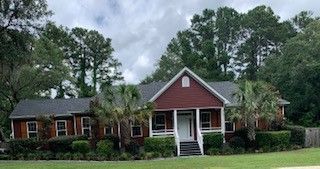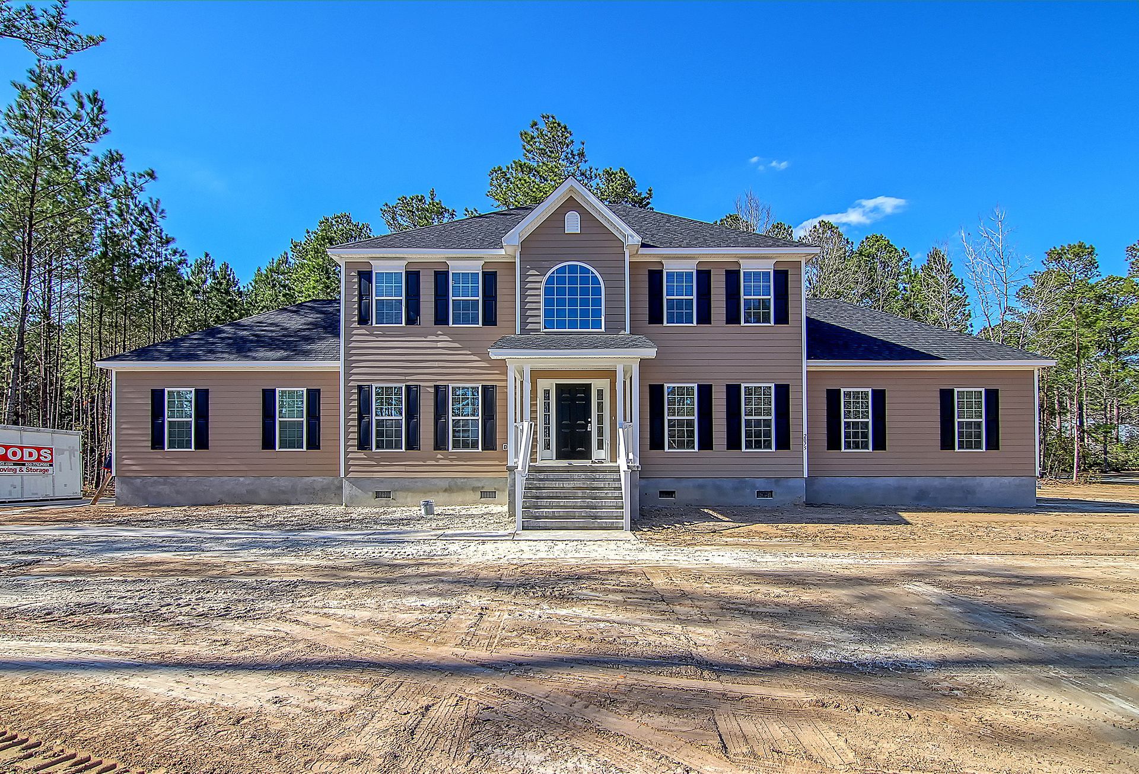Creative Director
Welcome to Our Video Page
Here is a sampling of our most recent projects
Modern Low Country Ranch
Spacious 3 Bedroom, 2 Bath Open Floor Plan featuring Vaulted Ceilings in Family Room and Kitchen.
Low Country Traditional 2 Story
This is a beautiful Low Country Traditional 2 story with 4 bedrooms, 2 1/2 Baths, Eat In Kit with Island and Bar, Separate Flex Room (Living Room) and Formal Dining Room. Spacious Owners Suite with sitting area. Finished room over the garage can be 4th bedroom or 2nd Floor Entertainment Space. Perfect Plan for the Perfect Spot.
The Worthington
5 BR, 2 1/2 Bath Charleston Traditional 2400 Sq Ft. Open concept Kitchen to Family Room. Standard options include LVP in all wet area including the Kitchen and Breakfast area, foyer, laundry, and all bathrooms. Standard granite countertops in Kitchen. Large master retreat an on-suite with shower and separate soaking tub. FROG can be 5th Bedroom or Flex space for entertainment.
The Hatteras
From our Coastal Collection the 4 BR, 2 1/2 Bath 2354 Sq Ft has first floor master with two upper and lower decks giving this home charm that is a staple feature in many of the old Charleston home designs. Open concept features family room, dininning room and kitchen all one open space. There is an option to add double or single decks on the back of this plan as well.
The Nottingham
This 4 Bedroom 2 1/2 2343 Sq Foot, has all the Southern charm that a Low Country Traditional can have. The Thumb nail photo is another version of the same plan featured in this video, one with a front porch and one without.
The Nottingham with Optional Brick Front
The Nottingham features 3-4 bedrooms, 2 1/2 baths. This home has 2342 sf heated space. So many nice standard options including standard GE appliance package, granite countertops in kitchen, and LVP in all wet areas, which includes kitchen, breakfast area, laundry and baths.
With large Flex space on first floor, you really have unlimited possibilities. The separate dining area is perfect for holiday
entertainment. The open concept kitchen / family room is a perfect combination for the entire family.
There is a larger version of this plan with 2758 sf.
This home is modifiable. Please contact Tex Curtis for more information. 843-327-3528
tex_curtis@lockridgehomes.com
Charleston Carriage House
This beautiful 4 BR, 2 1/2 Bath, 2354 SF home plan pays perfect tribute to the historic Charleston Carriage Homes of centuries past. When most living was experienced outside the home on one’s expansive porches enjoying the harbor breezes, or watching as trade ships from all over the world made their way down the Cooper River, this plan features the best of those historic home designs.
This home features a first floor Owners retreat, and on-suite floor plan. Th home also features the optional rear dual upper and lower porches. Upstairs features 3 bedrooms, spacious loft area, and access to both front and rear upper porches.
Color bd material options for exterior finishes are numerous, as are the 50 shades of SW Interior wall colors to choose from. We would love to discuss how we can make this plan your own special design.
Low Country Ranch
This Lowcountry Southern Charmer plan has a 3-4 bedroom option, 2 1/2 -3 baths very spacious vaulted great room. The generous Master Suite has a Master On-Suite to die for. Custom tub and ceramic tiled shower, private water closets, and a heated floor option. Let us show you how
We can take the same plan and make it your own.
Tex Curtis. 843-327-3528
The Washington
The Washington is a larger version of the Worthington which is a 2980 SF plan. The Washington is a 3250 sq ft plan with 5-6 Bedrooms 3 Baths. Very Spacious FROG could easily be a 6th Bedroom or Spacious Flex Space. This home features an open kitchen and family room while preserving the Tradtion style of separte Living Room and Fromal Dinning Room. Base prices on this home start at $180 SF.
Let’s create together
By email
mymail@mailservice.com
In person
# Street name, city
Drop us a line
555-555-5555
Contact Us
We will get back to you as soon as possible.
Please try again later.
